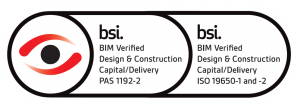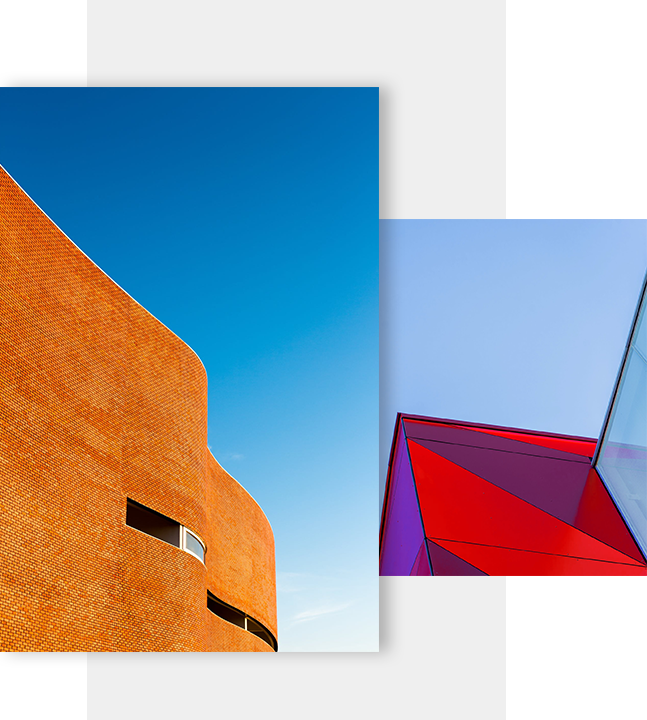Building Information Modelling (BIM)


PLYTEC ENGINEERING -BIM Engineering Solution and Technology Sdn Bhd has been providing 3D BIM architectural modeling services since 2013. We integrate smart technologies to develop accurate BIM models at competitive prices.
PLYTEC ENGINEERING
Building Information Modeling (BIM) is the most popular and widely used methodology in the construction industry

Why 3D Building Information Modelling (BIM)
Due to rapid technological advancements and global competition in the construction market, AEC projects are getting more and more complex which has inspired the use of innovative methodologies in the construction sector. Of which, Building Information Modeling (BIM) is the most popular and widely used methodology in the construction industry. It is a 3D architectural modeling service behind most of the iconic buildings and infrastructures being built today that has totally changed the way people design, build and construct buildings and infrastructures around the globe. BIM is helping industry professionals work more efficiently and effectively by bringing a wide range of benefits for various constructional aspects.
BIM Engineering Solution and Technology Sdn Bhd has been providing 3D BIM architectural modeling services since 2013. We integrate smart technologies to develop accurate BIM models at competitive prices. We aim to aid our clients with more collaborative and automated ways of working by delivering customized BIM modeling services. If you’re interested in knowing more about Building Information Modeling, below is your guide about what is BIM, the application of BIM, and the benefits of BIM. Let’s dive in!
How BIM - Building Information Modeling Works.
BIM helps designers and architects create 3D models to map everything from geographic specifics to manufacturing details, to how much sunlight every room will get to the environmental impact of the final project. BIM instantly reflects what a project will look or act like after completion. It exists throughout the building’s lifespan from its conception to demolition.
BIM establishes a relationship between model components and that information can be used to experience the design before its completely built and make improvements. The realistic visualizations enable you to gain buy-in approvals and convey design intent to the field and most importantly retain model intelligence from concept to construction.
Architects, engineers, and contractors collaborate through BIM’s coordinated models to get a better insight into how their work fits into the overall project, eventually helping them to work more professionally. BIM can be used for a variety of purposes to support diverse activities throughout the lifecycle of the project including asset tracking, predictive management, facility management, and deconstruction. BIM is the best architectural modeling service to lower project risk, improve timelines, and better project results.

Launched Projects:
Application of BIM - Building Information Modeling
Visualization
BIM is used in architectural visualization to generate 3D renderings with true-to-life material representation to convey aesthetics, mass, and functionality of the final design based on the owner’s requirements for the structure.
Fabrication
Digital fabrication is an innovative methodology in which BIM is combined with virtual design and construction (VDC) that helps designers, builders, and engineers improve the overall efficiency of design, construction, and manufacturing of prefabricated products.
Cost Estimation
BIM comes with a built-in cost estimation feature that precisely estimates preliminary costs, material quantities as the design progresses. It can also determine the costs of specific objects, explore different design options within the owner’s budget, and generate quick revisions if required.
Code Reviews
BIM software is used to automate and streamline the code review process instead of manually reviewing drawing sets. Codes are the important defining standards to ensure the well-being and safety of building occupants. Also, automated code reviews can save time and resources by providing a quicker turnaround for plan checks.
Construction Sequencing
BIM models are used in construction sequencing to understand the timeline and phase wise construction schedule and helps recognizing the potential issues, inefficiencies, scheduling conflicts, fabrication, site deliveries, and temporary works.
Facilities Management
The purpose of facility management is to make buildings more comfortable and energy-efficient for the operators and tenants. BIM is used by departments of facility management to digitally manifest a structure to be used to monitor and share information for renovations, space planning, and maintenance activities across the entire building lifecycle.
Forensic Analysis
Disruption and delays are common occurrences during construction depending on the complexity of the project. BIM is used for forensic analysis to graphically illustrate potential errors, leaks, evacuation plans, and more to facilitate the construction process.
Interference and Clash Detection
As BIM models are designed to scale in a 3D space, they are used to check conflict and interferences. BIM helps in effective inspection and identification of inferences in a project model. Clash detection helps to discover mistakes in the initial stage before anyone sets foot on the site.
“PLYTEC Engineering uses their engineering expertise and industrial experience to optimize spatial management of M&E services using BIM. Their performance exceeds expectation”
Tee Eng Tiong, Project Director
“PLYTEC Engineering’s team exhibits strong engineering expertise and BIM detailing to generate production accurate fabrication drawing for cast in place and precast structures. We are certain that PLYTEC engineering will prove to be a valued BIM facilitator for any future projects”
“Pairing of virtual BIM model and physical world allows analysis of data and monitoring of systems to enable reduction of maintenance cost, increase business productivity, compliance and transparency, PLYTEC Engineering team’s competency hands on experience facilitate production of accurate digital replica of built asset”
“Virtual Design Review (VDR) and documentation via CDE in accordance to ISO19650-1 & -2 2018 transforms communication digitally allowing us to collaborate collectively and efficiently with transparency. We would not hesitate to recommend PLYTEC Engineering to any BIM services”
“Holistic preview of MEP spatial managed visualization model improves interdisciplinary collaboration and quality with lesser errors. We look forward to collaborate with PLYTEC Engineering on out upcoming projects”
BIM Services
Explore our BIM - Building Information Modeling Services
For Further Inquiries Call
+03-8061 2888
BIM Engineering Solution and Technology Sdn Bhd