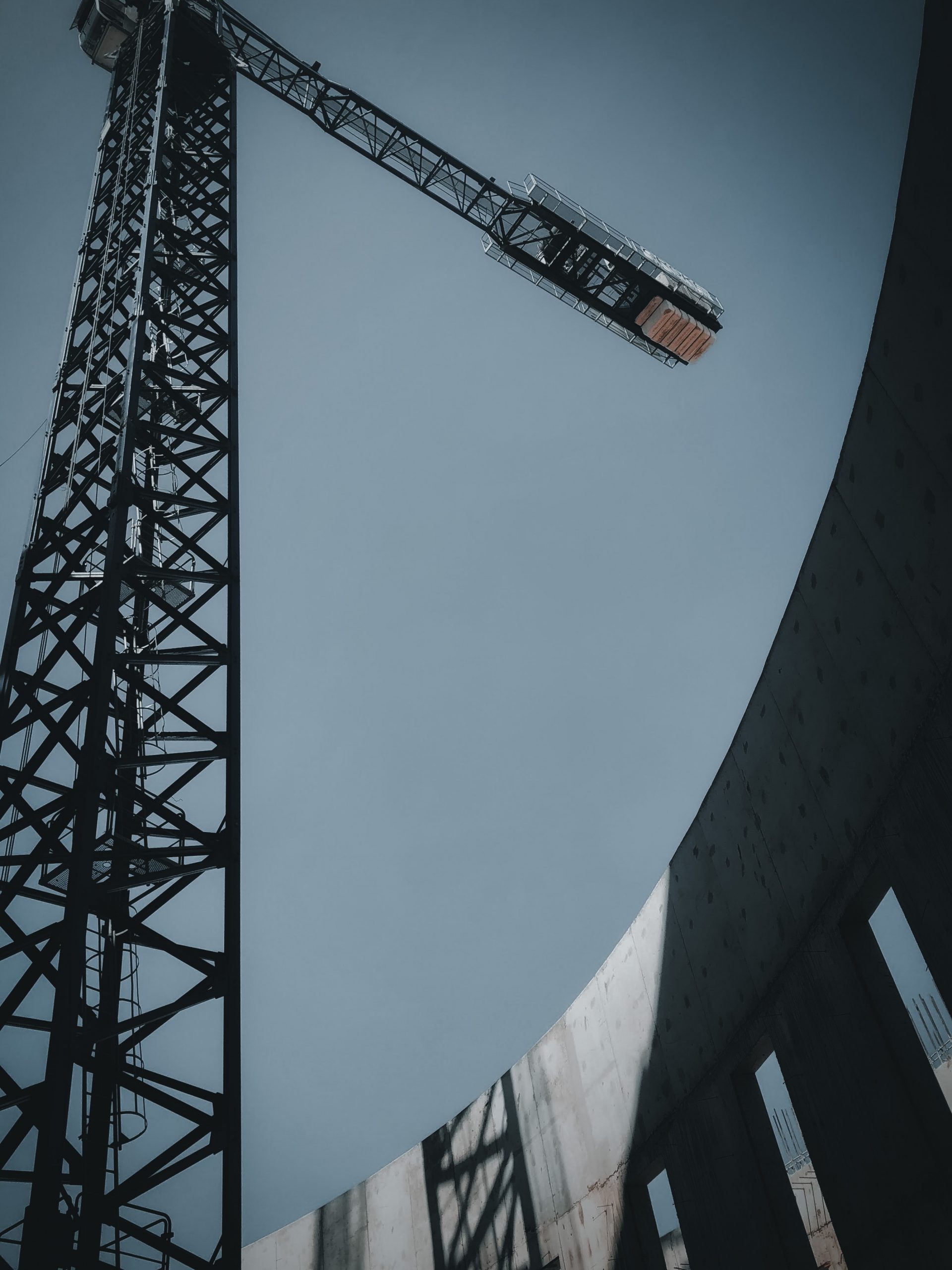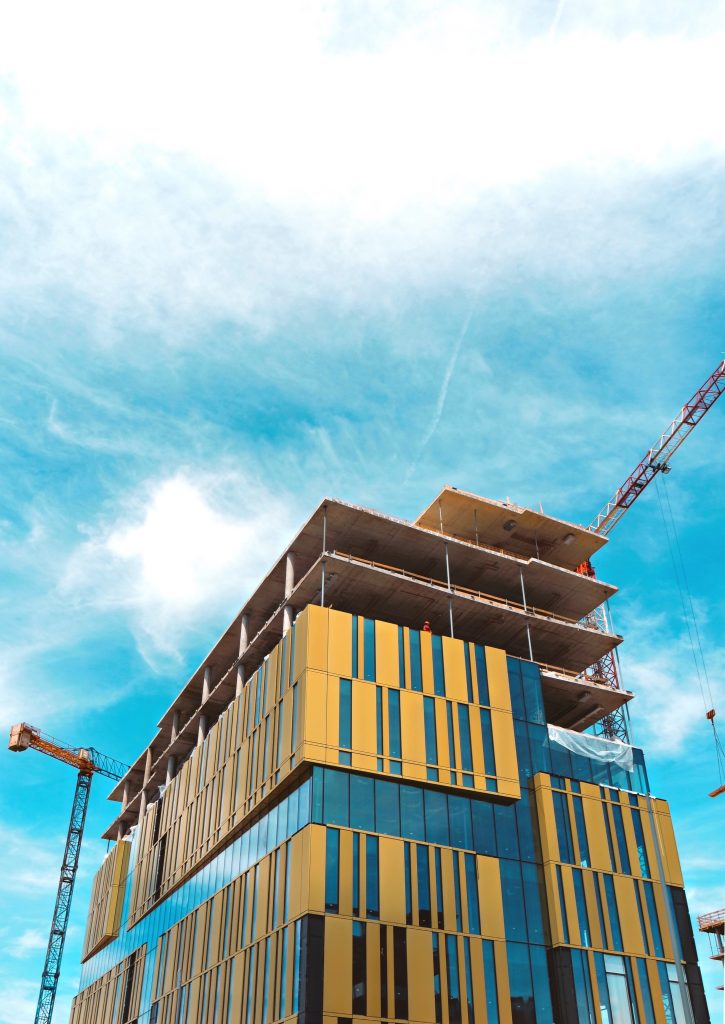BIM Field Verification
Field verification in a building is a document notation that shows the various dominations on a drawing, including; architectural, mechanical, plumbing, and electrical processes, need additional verification on the actual site
As-built BIM Modeling
These are record drawings and construction documentation that define the deviation to the designed information at the project's completion date. As-built indicates all the revised drawings submitted by a project manager at the completion date. As-built modeling indicates all the modifications, field changes, drawing changes, changes in design, and extra work not included in the initial construction plan. As-built modeling is essential in every building since;
It offer assistance to the facilities team- when all the records of change are indicated, the facility team can meet issues easier and faster, thus saving the owners money due to speedy construction.
As-built improves the renovation process- owners can use the recorded project changes to see what they can renovate.
What project managers and contractors should include in As-built
For a project manager to make his/ her as-built as clear and easy to follow, they have to include various documents and information. Such information includes:
- A record of all the changes in scale during the entire construction phases.
- They must use clear labels and descriptions in place of vague phrases such as similar or equal to.
- Recording all the changes in sizes, construction materials, building dimensions, site location, installations, and fabrications.
- Record of all the unexpected challenges experienced and solutions agreed.
- Note the dates when you made the changes.
- Indicating changes made during the final field verification.
Effective As-built BIM is characterized by:
Well Documentation
As-built BIM models should be clearly documented since they are used in the future whenever there are any building renovations. If the date maybe is inaccurate, it may not be easy to comprehend. Thus As-built models help solve these issues.
Centralized Information
This BIM model serves as a central source for all kinds of construction documents. Anyone can access As-built models and drawings easily. Manufacturer’s related information can also be implanted in the various 3D components.
Reveals All the Hidden Elements
Using BIM technology, you have the power to switch off ceilings or walls and observe the components such as pipelines, ducts, and cables that go beneath them.
Procedures for As-Built BIM Modeling Verification
- As-Built field verification through modeling
Laser scanning BIM technology is used to transform as-built models for buildings and structures still under construction. This technique is efficient for actual site conditions verification. Laser scanning is carried out in existing buildings, and the point cloud is converted to As-built information models through BIM modeling. For those ongoing building construction, regular laser scanning is carried out at the various stages of the project to ensure that the model is revised according to the stage-wise routine.
- Field verification using markup drawings and existing construction plan
It is a common technique of As-built modeling verification for structures. For completed buildings, the As-built drawings convert the already recorded information into 3D information-rich models. For ongoing construction projects, the red markup drawings are provided to the construction dimensions and model.
- Field verification through LIDAR scanning
Many architects, contractors, and project managers aim at increasing the quality of their projects through BIM. LIDAR Laser scanning helps in delivering high-quality data for BIM. BIM has helped visualize building better, make accurate cost-estimations, and mitigate risk on building construction, while LIDAR scanning is used in delivering exceptional quality data. environmental impact.
What is LIDAR Laser Scanning
LIDAR Laser scanning is a remote sensing verification method that uses lighting in the form of a pulsed laser that helps in measuring buildings, vegetation, and site surfaces. LIDAR is equipped with GPS and location data that generate precise 3D data on the terrain shape and site characteristics. Various LIDAR scanning methods are used in the verification process, such as; aerial LIDAR, Static LIDAR, and Mobile LIDAR. Aerial LIDAR is the most efficient method to gain more BIM systems benefits since it uses drones to collect information. Drones LIDAR scanning is faster, accurate, and safe since there are no injuries reported.
Building Information Modeling (BIM) and Augmented Reality
Designing, Construction, Inspections, Building Maintenance, During Renovations


The Main Difference Between AR and VR
Improving your Built Asset Using Construction Verification and Validation
- Designers can identify all applicable requirements in a project
- Reduces the chances of construction conflicts since changes are easily captured and agreed upon.
- ISO 9001 construction accreditation is accomplished
- Clients can benefit from an end product that meets their needs.
